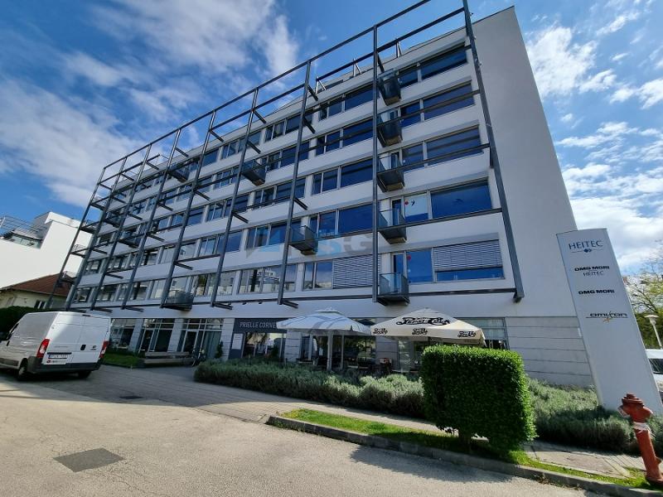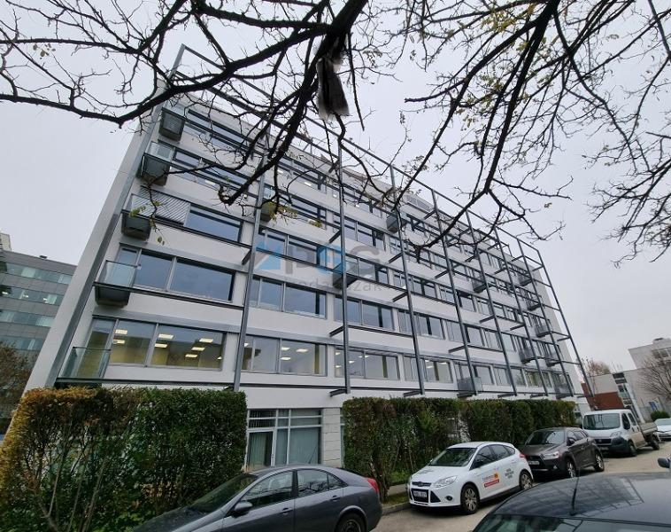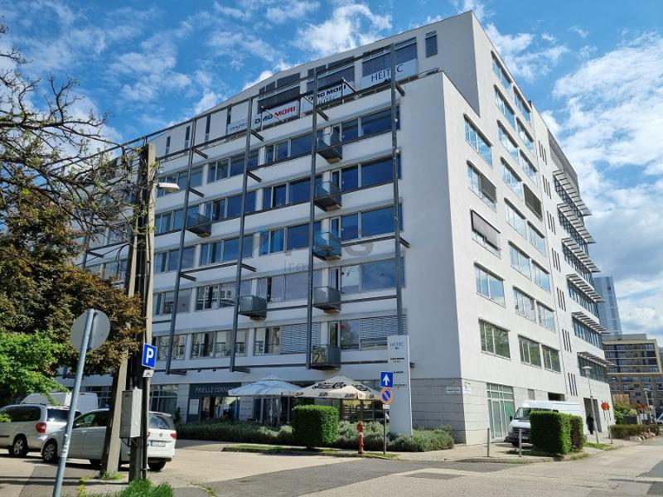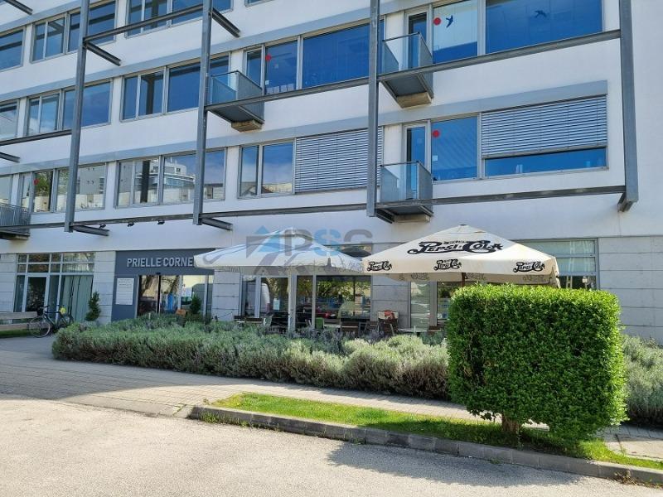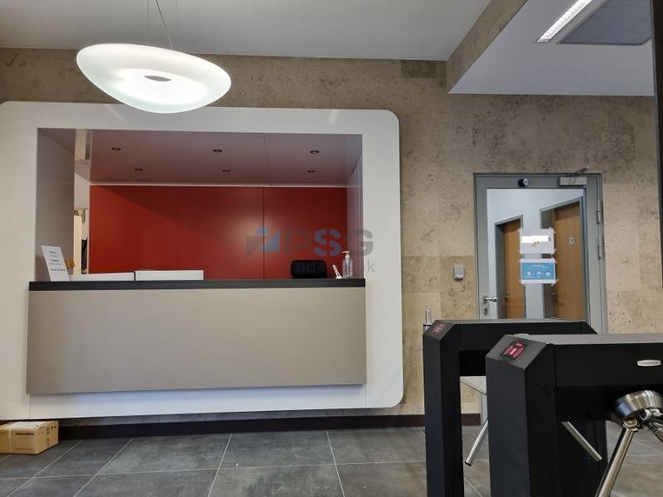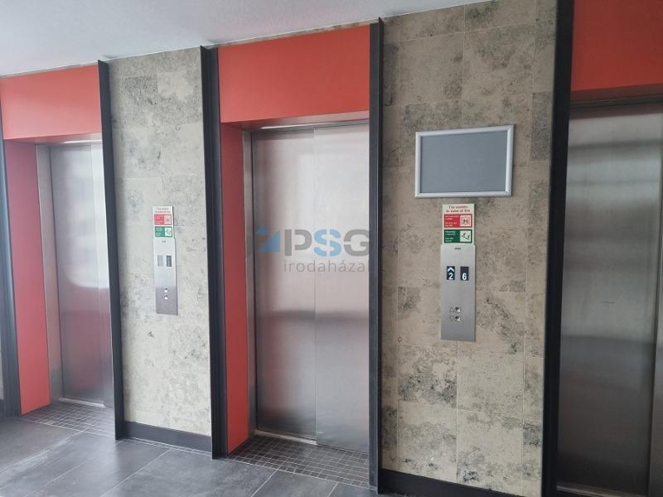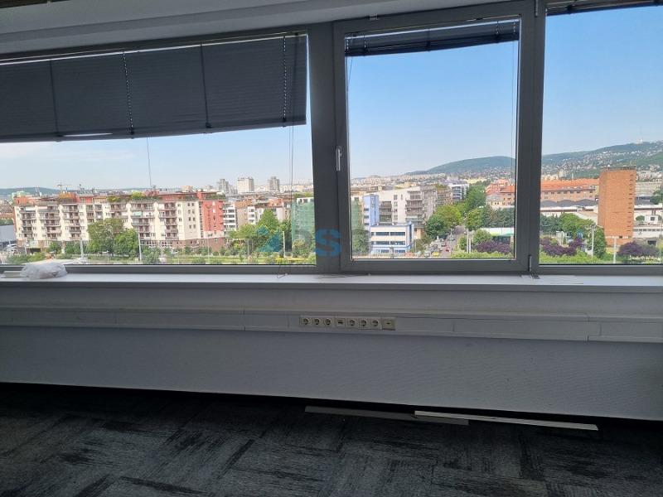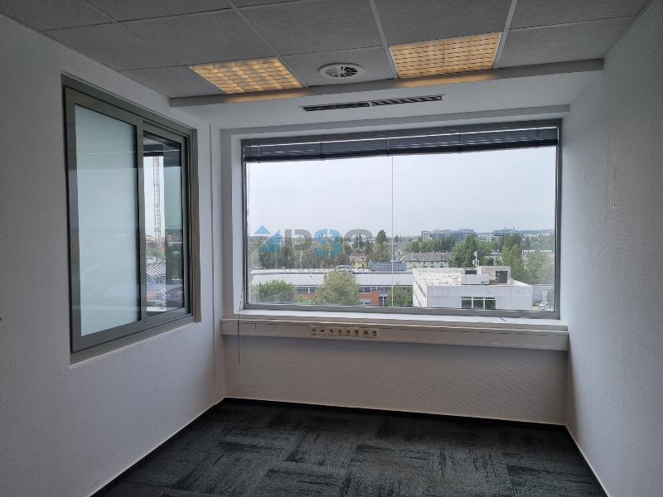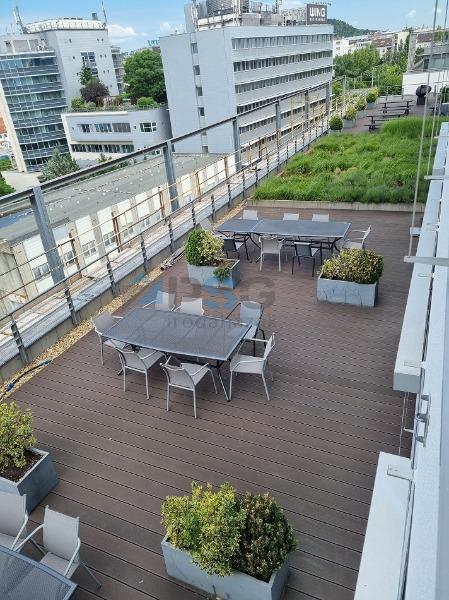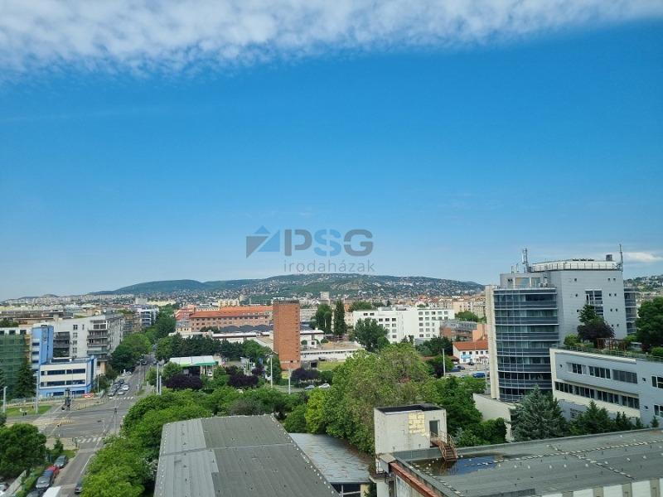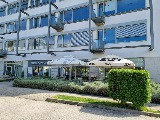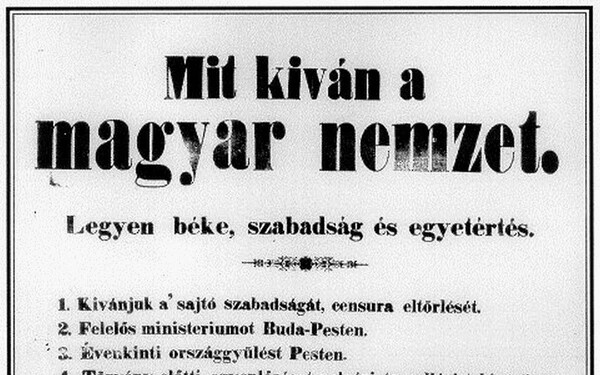The property was built in 2005 on the corner of Kaposvár Street and Prielle Kornélia Street, Kaposvár u. 14-18. can be found at. A total of 116 parking spaces have been created on the -3 floors below the ground floor + 8 floors. The general levels have a net floor area of 755 sqm, which, due to the central location of the 3 lifts and the escape staircase, can be optimally divided into up to 2 units of the same size with separate water blocks. The office wings allow for cellular or open space layout with a maximum distance of 6m from the central corridor. Facade doors and windows follow the optimum division of offices and can be partially opened. Upstairs from the sixth floor, the building narrows, on the 6th floor there is a green terrace next to the office block, on the 7th floor the offices are equipped with mechanical functions, on the 8th floor offices and a water block are located. The downstairs reception area provides access to the patio, restaurant and the office block in ESA. Access to the car park by car from Prielle Kornélia Street is possible.

